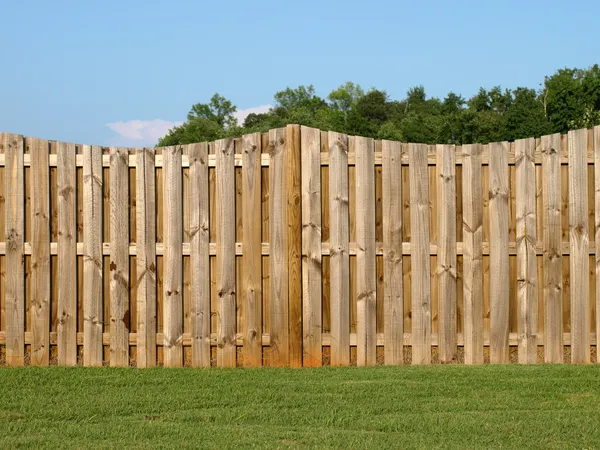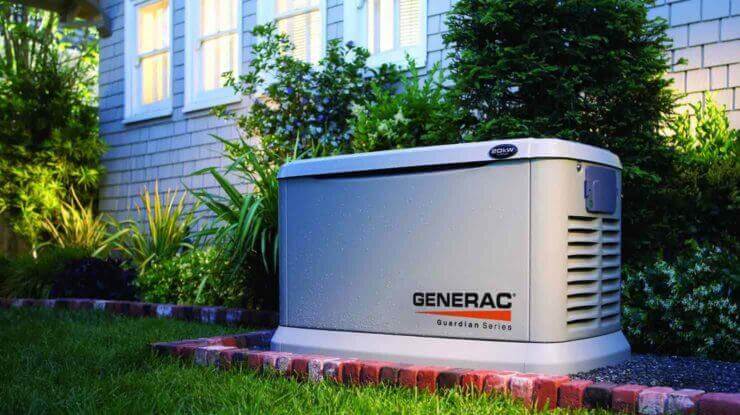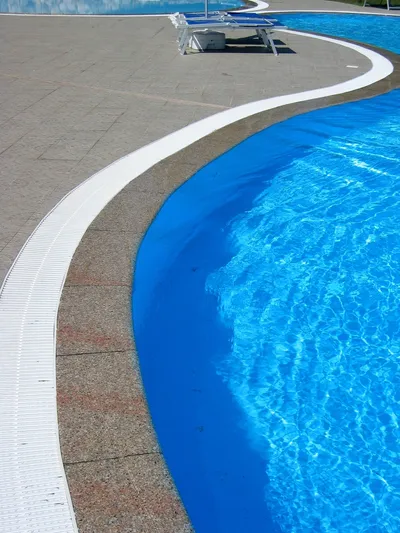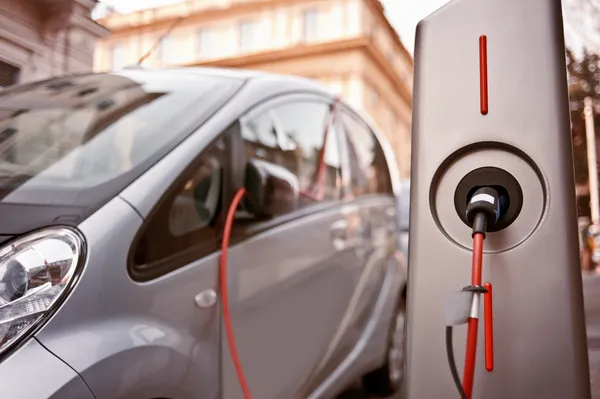Inspection Services
Fence Replacement Inspections
Final– After the fence has been installed. Including gate latches (Minimum 54” above finished grade), and all self-closing springs. Please reach out via email for the “answers to the final exam”, i.e. the document that outlines all code required provisions. Be prepared to submit pictures of the entire installation with the inspection request


Generator Inspections
Final – After the installation is complete. All panel boxes labeled, closed, and trenches covered.
Pool INspections
Steel – Upon installation of all pool shell steel. Prior to gunite placement.
P&E Trench
- Electrical – After all electrical conduits, light niches and bonding ring are installed and terminated at the equipment pad.
- Plumbing – All water distribution and autofill lines are installed underground. Trenches may be spot covered to avoid them floating in a chance of rain given all pipe joints are left exposed for inspection.


Covered Patios and Pergolas
Foundation Inspection– Formboards are set, and all beams have been excavated, wrapped with Poly, and reinforced according to the approved specifications. The foundation plans shall be emailed with the inspection request.
Solar and Backup Batterie installation Inspections

EV Charger Inspections
Final Inspection – After the installation has been completed. All panel covers in place, labeled and receptacle face plates installed.

Residential New Construction, Remodels and Additions

Plumbing Underground
Building drains properly bedded in place with open trench. Pipe material information facing up with a 10’ head of pressure.
Foundation Piers
Holes are drilled and steel cages are in place.
Foundation
Formboards are set, all beams have been excavated, wrapped with Poly, and reinforced according to the approved specifications. The foundation plans shall be emailed with the inspection request.
Combination Frame & MEP Roughs
- Framing – Including fire blocking, wall bracing, cornice and decking complete, with windows, doors, poly seal, and moisture barrier installed and properly weather flashed.
- Electrical – All circuits ran and terminated inside the panel.
- Mechanical – All ducts, and boxes installed, properly secured to the structure, and sealed as required per the adopted IRC.
- Plumbing – All new drainage, waste, and vent pipe terminated through the roof, properly secured, stud shoes and nail plates in place, and tested with water to minimum 6” above the flood level rim of the highest fixture. Vacuum breakers on hose bibs. All gas lines on test with a diaphragm gauge minimum 3x working pressure.
Energy Efficiency (Insulation)
Insulation installed and openings poly sealed. All condenser lines installed inside the walls, insulated, and protected from damage. All stickers showing energy efficiency rating must be on the windows.
Combination Finals
The building is complete and ready for occupancy, but before any personal belongings are moved in. All structural, energy efficiency, electrical, mechanical and plumbing components complete, and hot water supplied. Appliances are not required at time of inspection.
